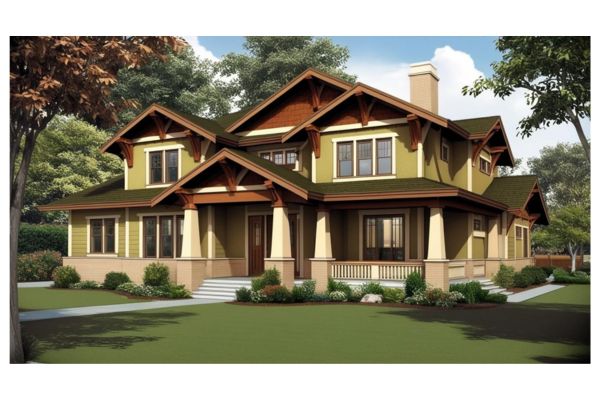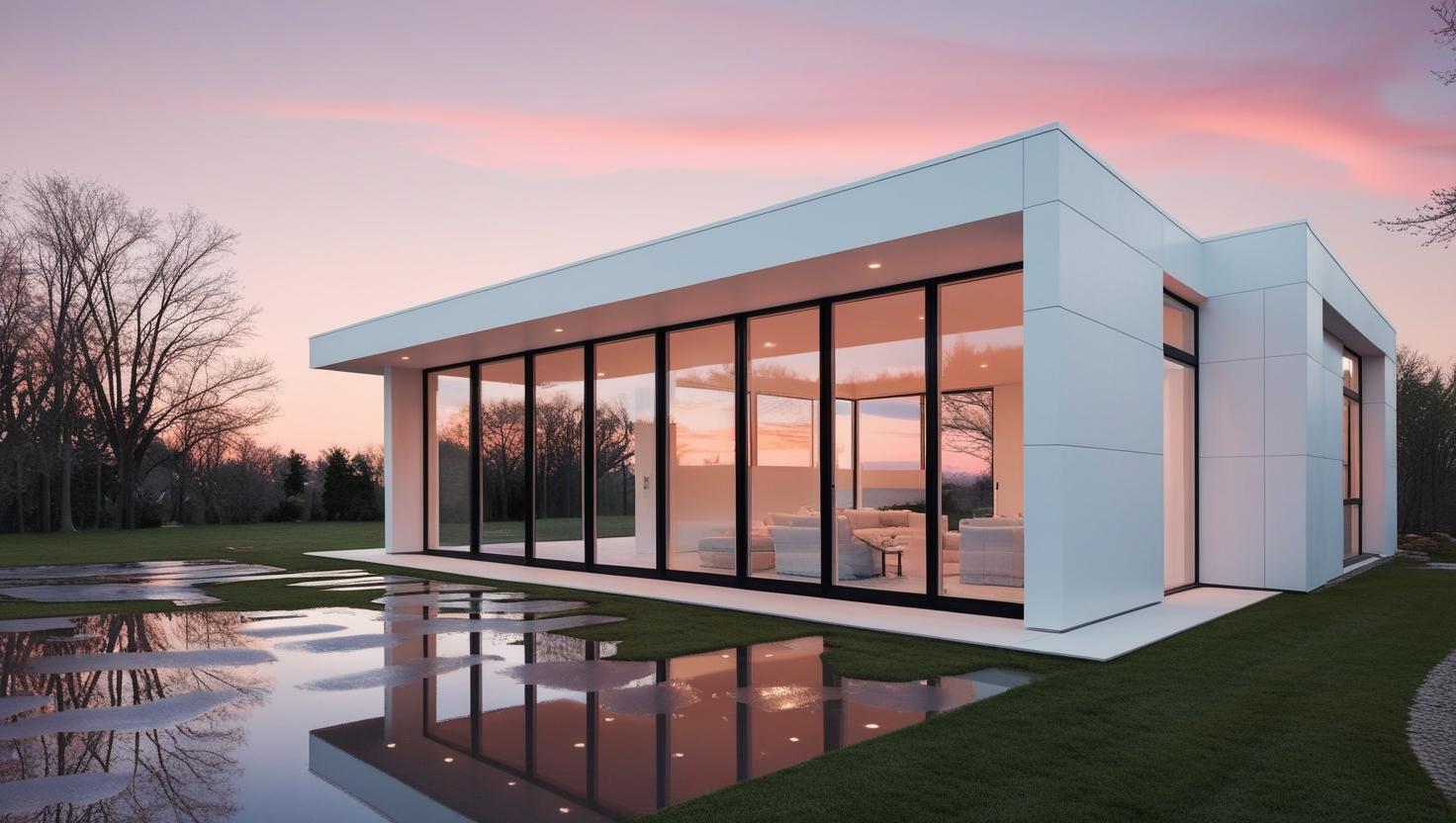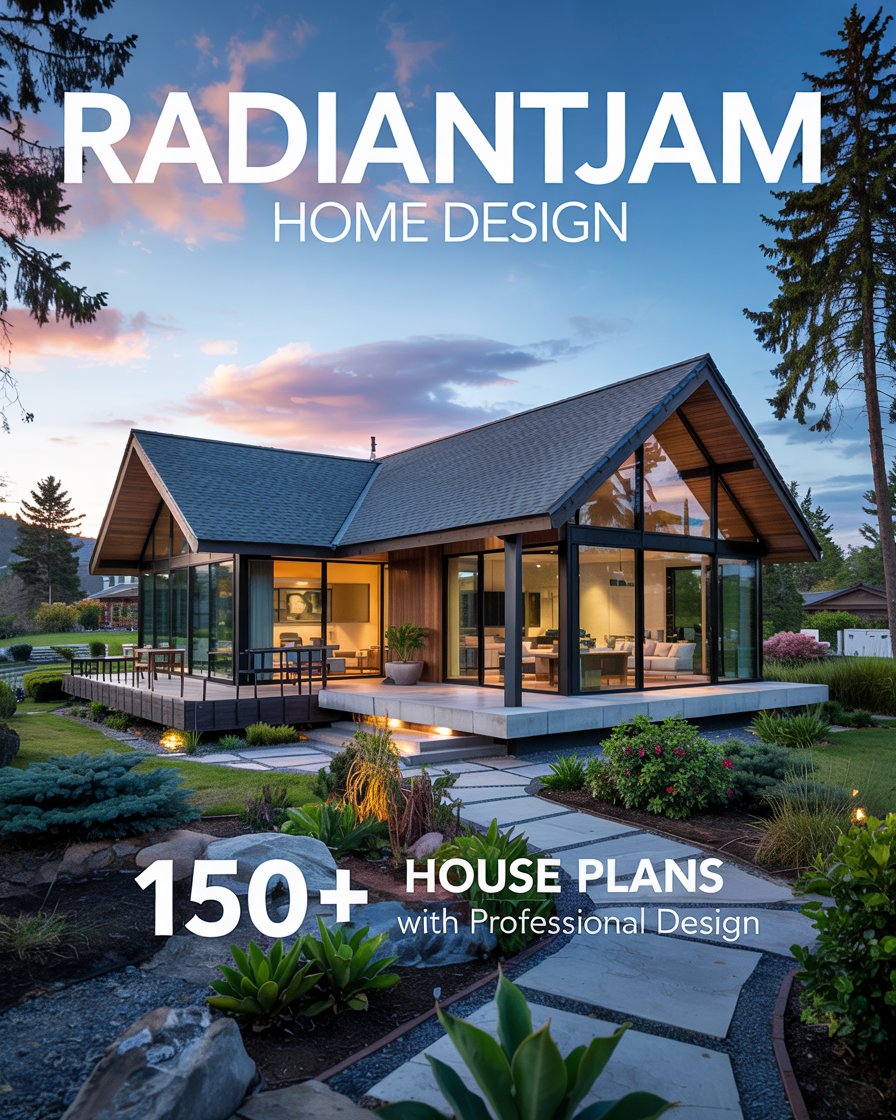Featured House Plans


Find the perfect design for your dream home or create a custom plan


Download our complete catalog featuring all of our house plans with detailed specifications, pricing, and high-resolution images. Perfect for browsing offline or sharing with your family.

Work with our expert architects to create a completely custom home design that perfectly matches your vision, lifestyle, and budget.
Yes, all of our house plans can be modified to suit your specific needs. Common modifications include changing room dimensions, adding or removing rooms, altering the exterior style, or adjusting the overall size. Modification services are available for an additional fee based on the complexity of the changes.
Our standard house plan package includes:
For standard house plans, you'll receive PDF files via email within 1-2 business days after your order is confirmed. Printed copies are typically shipped within 2-3 business days. Custom designs or modifications typically take 3-6 weeks depending on the complexity and revision process.
In most cases, our house plans are designed to meet standard building codes. However, local building departments may require review and approval by a licensed architect or engineer in your area. This ensures compliance with local building codes, zoning regulations, and environmental considerations. We can assist in connecting you with licensed professionals in your area.
Each house plan page provides a rough cost estimate range, but actual construction costs can vary significantly based on your location, lot conditions, material choices, finishes, fixtures, and current labor costs. We recommend using our Cost Estimator Tool for a more accurate estimate based on your specific location and preferences, or consulting with local builders for detailed quotes.
Still have questions? Contact our team for personalized assistance.